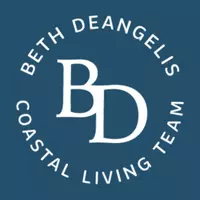9 Glenwood Springs CT Bluffton, SC 29910
4 Beds
3.5 Baths
2,627 SqFt
UPDATED:
Key Details
Property Type Single Family Home
Sub Type Single Family Residence
Listing Status Under Contract
Purchase Type For Sale
Square Footage 2,627 sqft
Price per Sqft $247
Subdivision Pinecrest
MLS Listing ID 454771
Style Two Story
Bedrooms 4
Full Baths 3
Half Baths 1
Year Built 2005
Property Sub-Type Single Family Residence
Property Description
Inside, you're welcomed by a spacious layout with high ceilings and natural light pouring into every corner. The formal living and dining rooms set the stage for special occasions, while the heart of the home—an open-concept kitchen and family room—makes everyday living easy. Soaring ceilings in the family room add a sense of volume, and a cozy gas fireplace anchors the space. The adjacent breakfast area looks out to the lagoon and golf course, making every morning feel like a retreat.
Step outside to your newly added screened lanai—perfect for savoring the view with a cup of coffee or unwinding with friends. Just beyond, a grilling patio and a firepit invite casual get-togethers, stargazing, or a little marshmallow magic.
The large owner's suite is a private escape with a generously sized bath and a huge walk-in closet. Upstairs, you'll find three additional bedrooms—one with its own ensuite—plus a versatile loft area ideal for a playroom, media space, or home office.
Additional highlights include double front porches, a 2-car garage with extra storage, and beautiful curb appeal. This home combines functionality and charm in one of Bluffton's most desirable neighborhoods. Pinecrest is loved for its scenic setting, walkability, and proximity to top Bluffton schools, shopping, dining, and everything the Lowcountry has to offer.
9 Glenwood Springs Court is more than a home—it's a lifestyle. From the welcoming layout to the peaceful views and thoughtful upgrades, this one is ready to be enjoyed.
Location
State SC
County Beaufort
Area Bluffton/General
Interior
Interior Features Built-in Features, Ceiling Fan(s), Fireplace, Main Level Primary, Multiple Closets, See Remarks, Smooth Ceilings, Separate Shower, Unfinished Walls, Window Treatments, Entrance Foyer, Eat-in Kitchen
Heating Heat Pump
Cooling Central Air, Electric
Flooring Carpet, Tile, Wood
Furnishings Unfurnished
Window Features Other,Screens,Window Treatments
Appliance Dryer, Dishwasher, Disposal, Microwave, Range, Refrigerator, Washer, Tankless Water Heater
Exterior
Exterior Feature Balcony, Enclosed Porch, Sprinkler/Irrigation, Paved Driveway, Patio, Rain Gutters
Parking Features Garage, Two Car Garage
Garage Spaces 2.0
Pool Community
View Y/N true
View Golf Course, Lagoon
Roof Type Asphalt
Porch Balcony, Patio, Porch, Screened
Garage true
Building
Lot Description 1/4 to 1/2 Acre Lot
Story 2
Water Public
Structure Type Vinyl Siding
Others
Acceptable Financing Cash, Conventional, VA Loan
Listing Terms Cash, Conventional, VA Loan
Special Listing Condition None

Get More Information
Beth DeAngelis
Licensed Realtor | Luxury Specialist | License ID: 71549
Licensed Realtor | Luxury Specialist License ID: 71549
- Homes for Sale in Sea Pines
- Homes for Sale in Palmetto Dunes
- Homes for Sale in Forest Beach
- Homes for Sale in Port Royal
- Homes for Sale in Folly Field
- General Beach Area Homes
- Homes for Sale in Hilton Head Plantation
- Homes for Sale in Indigo Run
- Home for Sale in Palmetto Hall
- Homes for Sale in Windmill Harbour
- Homes for Sale in Long Cove
- Homes for Sale in Wexford
- Homes for Sale - General HHI Communities
- Condos for Sale in Sea Pines
- Condos for Sale in Palmetto Dunes
- Condos for Sale in Forest Beach
- Condos for Sale in Port Royal
- Condos for Sale in Folly Field
- Condos for Sale In Hilton Head Plantation
- Condos for Sale in General HHI Communities
- Bluffton Homes for Sale
- Hampton Hall Homes for Sale
- Hampton Lake Homes for Sale
- Bluffton Private Golf Community Homes
- Sun City Homes for Sale
- Bluffton Optional Golf Communities
- Homes with Private Docks







