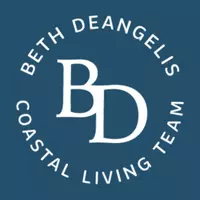$1,285,000
$1,250,000
2.8%For more information regarding the value of a property, please contact us for a free consultation.
316 Moss Creek DR Hilton Head Island, SC 29926
4 Beds
3.5 Baths
3,840 SqFt
Key Details
Sold Price $1,285,000
Property Type Single Family Home
Sub Type Single Family Residence
Listing Status Sold
Purchase Type For Sale
Square Footage 3,840 sqft
Price per Sqft $334
Subdivision Moss Creek
MLS Listing ID 454657
Sold Date 08/29/25
Style Two Story
Bedrooms 4
Full Baths 3
Half Baths 1
Year Built 1996
Property Sub-Type Single Family Residence
Property Description
Remodeled custom built home. Charming covered front porch w/spectacular garden, live oaks, & intercoastal water views. Lg rear deck overlooking special landscaping & golf views. Chef's Kitchen, Two ovens, Two sinks, 5 burner gas cooktop, wine cooler, pantry, island, marble counters. Open Great Room, Formal & Casual Dining Areas. 1st and 2nd Floor Master Suites. Oversized Bonus/Media/Office. Smooth high ceilings, custom millwork, built-in cabinets & shelving, cove lighting. Generous Master Suite w/ balcony & water views. 3 full Baths + Powder Room. Circular driveway. Short stroll to Bostwick Rec. area, Marina, swimming pool & fitness center.
Location
State SC
County Beaufort
Area Moss Creek
Interior
Interior Features Attic, Wet Bar, Bookcases, Built-in Features, Tray Ceiling(s), Ceiling Fan(s), Cathedral Ceiling(s), Fireplace, High Ceilings, Jetted Tub, Multiple Primary Suites, Multiple Closets, Pull Down Attic Stairs, Smooth Ceilings, Separate Shower, Vaulted Ceiling(s), Window Treatments, Central Vacuum, Entrance Foyer, Eat-in Kitchen, Pantry
Heating Heat Pump
Cooling Central Air
Flooring Carpet, Vinyl, Wood
Fireplaces Type Fireplace Screen
Furnishings Unfurnished
Window Features Other,Window Treatments
Appliance Double Oven, Dryer, Dishwasher, Disposal, Microwave, Refrigerator, Washer, Water Softener
Exterior
Exterior Feature Deck, Sprinkler/Irrigation, Paved Driveway, Porch, Rain Gutters, Storage
Parking Features Garage, Two Car Garage
Garage Spaces 2.0
Pool Community
Amenities Available Marina, Clubhouse, Fitness Center, Golf Course, Pool, Guard, Trail(s)
View Y/N true
View Golf Course, Marsh View
Roof Type Asphalt
Porch Rear Porch, Deck, Front Porch
Garage true
Building
Lot Description 1/2 to 1 Acre Lot
Story 2
Water Public
Structure Type Wood Siding
Others
Security Features Smoke Detector(s)
Acceptable Financing Cash, Conventional
Listing Terms Cash, Conventional
Special Listing Condition None
Read Less
Want to know what your home might be worth? Contact us for a FREE valuation!

Our team is ready to help you sell your home for the highest possible price ASAP

Bought with The Cobb Group brokered by eXp Realty (943)
Get More Information

Beth DeAngelis
Licensed Realtor | Luxury Specialist | License ID: 71549
Licensed Realtor | Luxury Specialist License ID: 71549
- Homes for Sale in Sea Pines
- Homes for Sale in Palmetto Dunes
- Homes for Sale in Forest Beach
- Homes for Sale in Port Royal
- Homes for Sale in Folly Field
- General Beach Area Homes
- Homes for Sale in Hilton Head Plantation
- Homes for Sale in Indigo Run
- Home for Sale in Palmetto Hall
- Homes for Sale in Windmill Harbour
- Homes for Sale in Long Cove
- Homes for Sale in Wexford
- Homes for Sale - General HHI Communities
- Condos for Sale in Sea Pines
- Condos for Sale in Palmetto Dunes
- Condos for Sale in Forest Beach
- Condos for Sale in Port Royal
- Condos for Sale in Folly Field
- Condos for Sale In Hilton Head Plantation
- Condos for Sale in General HHI Communities
- Bluffton Homes for Sale
- Hampton Hall Homes for Sale
- Hampton Lake Homes for Sale
- Bluffton Private Golf Community Homes
- Sun City Homes for Sale
- Bluffton Optional Golf Communities
- Homes with Private Docks



