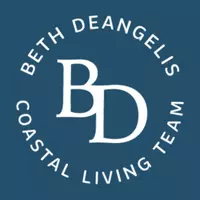$739,000
$739,000
For more information regarding the value of a property, please contact us for a free consultation.
80 Cutter CIR Bluffton, SC 29909
3 Beds
2 Baths
2,402 SqFt
Key Details
Sold Price $739,000
Property Type Single Family Home
Sub Type Single Family Residence
Listing Status Sold
Purchase Type For Sale
Square Footage 2,402 sqft
Price per Sqft $307
Subdivision Riverbend
MLS Listing ID 455035
Sold Date 08/27/25
Style One Story
Bedrooms 3
Full Baths 2
Year Built 2002
Property Sub-Type Single Family Residence
Property Description
Beautiful 2 bed, 2 bath with an office that can be used as a 3rd bedroom! Lovely glass French door entry leads to an open floorplan with 10' ceilings and huge kitchen. Great room has a gas fireplace with built-ins and crown moldings. Kitchen has lots of cabinets, granite countertops, large island with seating for 4, veggie sink. Walk-in panty and casual eating area completes the kitchen. Dining area overlooking the large screened in lanai. The office has built-ins and a bay window with storage in the seating area. Large primary bedroom suite with lovely views of the private backyard. The primary bathroom offers a dual sink vanity, separate shower, and soaking tub, plus a wonderful closet with built in organizers. Gorgeous and serene backyard with lovely landscaping, brick patio. New roof 2025, New custom shower in 2nd bath. New kitchen appliances, new ceiling fans, new recessed lights, new central vac, new garbage disposal, extensive fresh landscaping, Garage floor has new epoxy coating and garage LED lighting, 3 year old HVAC system. Two car garage with a golf cart bay!
Location
State SC
County Beaufort
Area Sun City/Riverbend
Interior
Interior Features Attic, Bookcases, Built-in Features, Ceiling Fan(s), Fireplace, Handicap Access, Main Level Primary, Multiple Closets, Pull Down Attic Stairs, Central Vacuum, Entrance Foyer, Eat-in Kitchen, Workshop
Heating Central, Heat Pump
Cooling Central Air, Heat Pump
Flooring Carpet, Engineered Hardwood, Tile
Furnishings Unfurnished
Window Features Bay Window(s),Insulated Windows,Screens
Appliance Double Oven, Dryer, Dishwasher, Disposal, Microwave, Refrigerator, Washer
Exterior
Exterior Feature Enclosed Porch, Handicap Accessible, Sprinkler/Irrigation, Paved Driveway, Patio, Rain Gutters
Parking Features Garage, Two Car Garage, Golf Cart Garage
Garage Spaces 2.0
Pool Community
Amenities Available Clubhouse, Fitness Center, Gas, Golf Course, Garden Area, Pickleball, Restaurant, Guard, Tennis Court(s), Trail(s)
View Y/N true
View Trees/Woods
Roof Type Asphalt
Porch Patio, Porch, Screened
Garage true
Building
Lot Description 1/4 to 1/2 Acre Lot
Story 1
Water Public
Structure Type Stucco
Others
Senior Community true
Acceptable Financing Cash, Conventional
Listing Terms Cash, Conventional
Special Listing Condition None
Read Less
Want to know what your home might be worth? Contact us for a FREE valuation!

Our team is ready to help you sell your home for the highest possible price ASAP

Bought with Charter One Realty (063F)
Get More Information

Beth DeAngelis
Licensed Realtor | Luxury Specialist | License ID: 71549
Licensed Realtor | Luxury Specialist License ID: 71549
- Homes for Sale in Sea Pines
- Homes for Sale in Palmetto Dunes
- Homes for Sale in Forest Beach
- Homes for Sale in Port Royal
- Homes for Sale in Folly Field
- General Beach Area Homes
- Homes for Sale in Hilton Head Plantation
- Homes for Sale in Indigo Run
- Home for Sale in Palmetto Hall
- Homes for Sale in Windmill Harbour
- Homes for Sale in Long Cove
- Homes for Sale in Wexford
- Homes for Sale - General HHI Communities
- Condos for Sale in Sea Pines
- Condos for Sale in Palmetto Dunes
- Condos for Sale in Forest Beach
- Condos for Sale in Port Royal
- Condos for Sale in Folly Field
- Condos for Sale In Hilton Head Plantation
- Condos for Sale in General HHI Communities
- Bluffton Homes for Sale
- Hampton Hall Homes for Sale
- Hampton Lake Homes for Sale
- Bluffton Private Golf Community Homes
- Sun City Homes for Sale
- Bluffton Optional Golf Communities
- Homes with Private Docks



