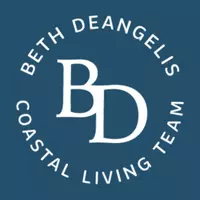$450,000
$457,000
1.5%For more information regarding the value of a property, please contact us for a free consultation.
264 Aurora WAY Bluffton, SC 29909
2 Beds
2 Baths
1,403 SqFt
Key Details
Sold Price $450,000
Property Type Single Family Home
Sub Type Single Family Residence
Listing Status Sold
Purchase Type For Sale
Square Footage 1,403 sqft
Price per Sqft $320
Subdivision Sun City
MLS Listing ID 453422
Sold Date 08/30/25
Bedrooms 2
Full Baths 2
Year Built 2024
Property Sub-Type Single Family Residence
Property Description
BEST VALUE FOR HOME IN SUN CITY--VERY LIGHTLY lived-in for 2 months! Save over $50K and 6 months vs. buying new! This 2024 Compass model in Sun City offers 2 beds, 2 baths, Office, Upgraded Kitchen, Hardwood Floors, Craftsman Trim and loads of upgraded features throughout. Oversized patio with beautiful views of end unit with patio views of a landscaped berm. Highlights gourmet white kitchen with granite counters, stainless upgraded appliances, and a large center island. Spa-like bath with granite vanities and oversized shower.
Location
State SC
County Jasper
Area Sun City/Riverbend
Interior
Interior Features Attic, Ceiling Fan(s), Carbon Monoxide Detector, Main Level Primary, Multiple Closets, Pull Down Attic Stairs, Smooth Ceilings, Separate Shower, Cable TV, Unfinished Walls, Wired for Data, Window Treatments, Entrance Foyer, Eat-in Kitchen, New Paint, Pantry
Heating Central, Electric, Heat Pump
Cooling Central Air, Electric
Flooring Carpet, Engineered Hardwood, Tile
Furnishings Unfurnished
Window Features Insulated Windows,Screens,Window Treatments
Appliance Dryer, Dishwasher, Disposal, Microwave, Oven, Range, Refrigerator, Washer, Tankless Water Heater
Exterior
Exterior Feature Sprinkler/Irrigation, Paved Driveway, Porch, Patio, Rain Gutters
Parking Features Driveway, Garage, Two Car Garage
Garage Spaces 2.0
Pool Community
Amenities Available Basketball Court, Bocce Court, Clubhouse, Dog Park, Fitness Center, Gas, Golf Course, Garden Area, Pickleball, Pool, Restaurant, Guard, Tennis Court(s)
View Y/N true
View City, Landscaped
Roof Type Asphalt
Porch Rear Porch, Front Porch, Patio
Garage true
Building
Lot Description < 1/4 Acre
Water Public
Structure Type Fiber Cement
Others
Security Features Smoke Detector(s)
Acceptable Financing Cash, Conventional, 1031 Exchange
Listing Terms Cash, Conventional, 1031 Exchange
Special Listing Condition None
Read Less
Want to know what your home might be worth? Contact us for a FREE valuation!

Our team is ready to help you sell your home for the highest possible price ASAP

Bought with Redfin Corporation (891)
Get More Information

Beth DeAngelis
Licensed Realtor | Luxury Specialist | License ID: 71549
Licensed Realtor | Luxury Specialist License ID: 71549
- Homes for Sale in Sea Pines
- Homes for Sale in Palmetto Dunes
- Homes for Sale in Forest Beach
- Homes for Sale in Port Royal
- Homes for Sale in Folly Field
- General Beach Area Homes
- Homes for Sale in Hilton Head Plantation
- Homes for Sale in Indigo Run
- Home for Sale in Palmetto Hall
- Homes for Sale in Windmill Harbour
- Homes for Sale in Long Cove
- Homes for Sale in Wexford
- Homes for Sale - General HHI Communities
- Condos for Sale in Sea Pines
- Condos for Sale in Palmetto Dunes
- Condos for Sale in Forest Beach
- Condos for Sale in Port Royal
- Condos for Sale in Folly Field
- Condos for Sale In Hilton Head Plantation
- Condos for Sale in General HHI Communities
- Bluffton Homes for Sale
- Hampton Hall Homes for Sale
- Hampton Lake Homes for Sale
- Bluffton Private Golf Community Homes
- Sun City Homes for Sale
- Bluffton Optional Golf Communities
- Homes with Private Docks



