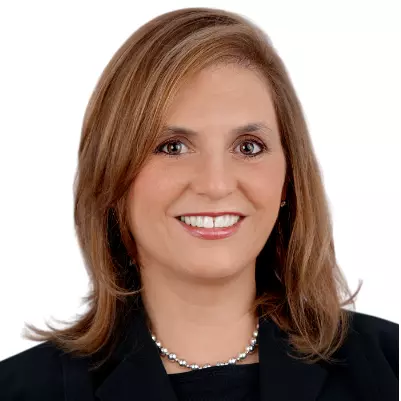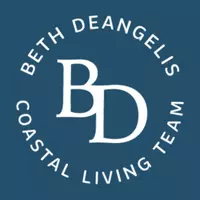$363,990
$363,990
For more information regarding the value of a property, please contact us for a free consultation.
14 Bottom Board CT Ridgeland, SC 29936
4 Beds
2 Baths
1,774 SqFt
Key Details
Sold Price $363,990
Property Type Single Family Home
Sub Type Single Family Residence
Listing Status Sold
Purchase Type For Sale
Square Footage 1,774 sqft
Price per Sqft $205
Subdivision The Groves Bees Creek
MLS Listing ID 500320
Sold Date 09/30/25
Style One Story
Bedrooms 4
Full Baths 2
Year Built 2025
Property Sub-Type Single Family Residence
Property Description
Welcome to The Groves at Bees Creek! Meet the Cali the crowd favorite and one of the most popular floor plans in The Groves at Bees Creek by D.R. Horton. With 1,774 square feet, 4 bedrooms, 2 bathrooms, and a spacious 2-car garage, the Cali blends flexible living with everyday comfort in a layout that families love. From the moment you walk in, you'll feel the openness of the smart, single-story design. The heart of the home is a large kitchen featuring an oversized island, walk in pantry, and seamless flow into the living and dining areas perfect for gatherings, game nights, or quiet evenings in. Tucked privately in the back is the primary suite, complete with a roomy walk-in closet and luxurious dual-sink vanity. Three additional bedrooms are located at the front of the home, giving everyone their own space to relax, work, or play. Plus, the dedicated den or flex space offers the option of a home office, workout room, or cozy retreat. With its covered patio, full-size laundry room, and unbeatable layout, it's easy to see why the Cali remains the go-to choice for buyers who want it all, space, style, and incredible value. Home is under construction. Pictures, photographs, colors, features, & sizes are for illustration purposes only and will vary from the homes as built. The photos are Not of subject property. Ask how to receive up to $10,000 in Closing Costs w/ Preferred Lender!
Location
State SC
County Jasper
Area Jasper County
Interior
Interior Features Attic, Carbon Monoxide Detector, Main Level Primary, Multiple Closets, See Remarks, Smooth Ceilings, Smart Thermostat, Pantry
Heating Central
Cooling Central Air
Flooring Luxury Vinyl, Luxury VinylPlank
Furnishings Unfurnished
Window Features Insulated Windows
Appliance Dishwasher, Disposal, Microwave, Range
Exterior
Exterior Feature Paved Driveway, Patio
Parking Features Driveway, Garage, Two Car Garage
Garage Spaces 2.0
Pool None
Amenities Available Trail(s)
View Landscaped
Roof Type Fiberglass
Porch Patio
Garage true
Building
Lot Description < 1/4 Acre
Story 1
Water Public
Structure Type Vinyl Siding
Others
Security Features Smoke Detector(s)
Pets Allowed Yes
Read Less
Want to know what your home might be worth? Contact us for a FREE valuation!

Our team is ready to help you sell your home for the highest possible price ASAP

Bought with The Agency Hilton Head (960)
Get More Information

Beth DeAngelis
Licensed Realtor | Luxury Specialist | License ID: 71549
Licensed Realtor | Luxury Specialist License ID: 71549
- Homes for Sale in Sea Pines
- Homes for Sale in Palmetto Dunes
- Homes for Sale in Forest Beach
- Homes for Sale in Port Royal
- Homes for Sale in Folly Field
- General Beach Area Homes
- Homes for Sale in Hilton Head Plantation
- Homes for Sale in Indigo Run
- Home for Sale in Palmetto Hall
- Homes for Sale in Windmill Harbour
- Homes for Sale in Long Cove
- Homes for Sale in Wexford
- Homes for Sale - General HHI Communities
- Condos for Sale in Sea Pines
- Condos for Sale in Palmetto Dunes
- Condos for Sale in Forest Beach
- Condos for Sale in Port Royal
- Condos for Sale in Folly Field
- Condos for Sale In Hilton Head Plantation
- Condos for Sale in General HHI Communities
- Bluffton Homes for Sale
- Hampton Hall Homes for Sale
- Hampton Lake Homes for Sale
- Bluffton Private Golf Community Homes
- Sun City Homes for Sale
- Bluffton Optional Golf Communities
- Homes with Private Docks



