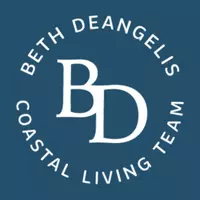$1,100,000
$1,200,000
8.3%For more information regarding the value of a property, please contact us for a free consultation.
12 Shaftsbury LN Hilton Head Island, SC 29926
4 Beds
4 Baths
3,427 SqFt
Key Details
Sold Price $1,100,000
Property Type Single Family Home
Sub Type Single Family Residence
Listing Status Sold
Purchase Type For Sale
Square Footage 3,427 sqft
Price per Sqft $320
Subdivision Indigo M
MLS Listing ID 501322
Sold Date 10/01/25
Style Two Story
Bedrooms 4
Full Baths 4
Year Built 1996
Property Sub-Type Single Family Residence
Property Description
Premium location combines with a winning floor plan giving new owners a Hilton Head home and value they can be proud of. Located at the end of a cul-de-sac, 12 Shaftsbury has both water and golf views and 10 years of a master gardener perfecting the grounds. A wonderful floor plan complements the location maximizing the views, natural light, and room separation with guest rooms on the right side of the home and primary on the left. Living room, dining room and family room all with high ceilings and feeling of added volume. A bonus room above the garage with its own bath gives the owner flexibility for an office, game/craft/exercise room, 3rd living space or truly 4 bedrooms, each with their own bathrooms. Over 100 varieties of plants and shrubs artfully arranged in numerous landscaped spaces. Gardens have been featured over the years in three prominent local magazines and voted Best in Show in the prestigious annual All Saints Garden Tour. This mature, award-winning yard is priceless to those who appreciate what the HHI climate can produce. Centrally located in Indigo Run and close to all amenities, this private location is a rare find.
Location
State SC
County Beaufort
Area Indigo Run
Interior
Interior Features Attic, Bookcases, Built-in Features, Tray Ceiling(s), Ceiling Fan(s), Fireplace, Jetted Tub, Main Level Primary, Multiple Closets, Smooth Ceilings, Separate Shower, Window Treatments, Entrance Foyer, Pantry
Heating Electric, Heat Pump, Zoned
Cooling Electric, Heat Pump
Flooring Engineered Hardwood, Luxury Vinyl, Luxury VinylPlank, Tile
Furnishings Unfurnished
Window Features Insulated Windows,Window Treatments
Appliance Dryer, Dishwasher, Disposal, Microwave, Refrigerator, Stove, Washer
Exterior
Exterior Feature Sprinkler/Irrigation, Paved Driveway, Patio, Rain Gutters
Parking Features Garage, Two Car Garage
Garage Spaces 2.0
Pool None
Amenities Available Clubhouse, Guard, Trail(s)
View Y/N true
View Golf Course, Lagoon
Roof Type Asphalt
Porch Patio
Garage true
Building
Lot Description 1/4 to 1/2 Acre Lot
Story 2
Water Public
Structure Type Stucco
Others
Security Features Smoke Detector(s)
Acceptable Financing Cash, Conventional
Listing Terms Cash, Conventional
Read Less
Want to know what your home might be worth? Contact us for a FREE valuation!

Our team is ready to help you sell your home for the highest possible price ASAP

Bought with RE/MAX Island Realty (521)
Get More Information

Beth DeAngelis
Licensed Realtor | Luxury Specialist | License ID: 71549
Licensed Realtor | Luxury Specialist License ID: 71549
- Homes for Sale in Sea Pines
- Homes for Sale in Palmetto Dunes
- Homes for Sale in Forest Beach
- Homes for Sale in Port Royal
- Homes for Sale in Folly Field
- General Beach Area Homes
- Homes for Sale in Hilton Head Plantation
- Homes for Sale in Indigo Run
- Home for Sale in Palmetto Hall
- Homes for Sale in Windmill Harbour
- Homes for Sale in Long Cove
- Homes for Sale in Wexford
- Homes for Sale - General HHI Communities
- Condos for Sale in Sea Pines
- Condos for Sale in Palmetto Dunes
- Condos for Sale in Forest Beach
- Condos for Sale in Port Royal
- Condos for Sale in Folly Field
- Condos for Sale In Hilton Head Plantation
- Condos for Sale in General HHI Communities
- Bluffton Homes for Sale
- Hampton Hall Homes for Sale
- Hampton Lake Homes for Sale
- Bluffton Private Golf Community Homes
- Sun City Homes for Sale
- Bluffton Optional Golf Communities
- Homes with Private Docks



