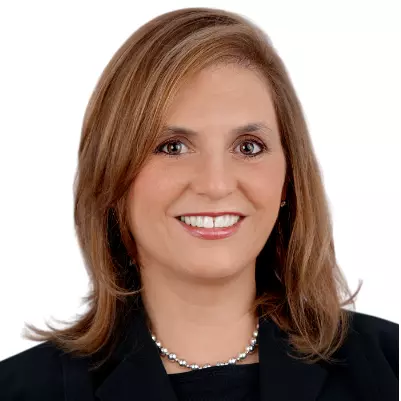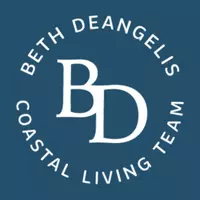$640,000
$669,900
4.5%For more information regarding the value of a property, please contact us for a free consultation.
40 Oyster ALY Bluffton, SC 29909
3 Beds
2.5 Baths
1,987 SqFt
Key Details
Sold Price $640,000
Property Type Single Family Home
Sub Type Single Family Residence
Listing Status Sold
Purchase Type For Sale
Square Footage 1,987 sqft
Price per Sqft $322
Subdivision Sun City
MLS Listing ID 500834
Sold Date 10/15/25
Style One Story
Bedrooms 3
Full Baths 2
Half Baths 1
Year Built 2024
Property Sub-Type Single Family Residence
Property Description
Live stylishly and comfortably in this like-new, 3 bedroom Prestige model, perfectly situated within a short stroll to the amenity center in the new West side of Sun City. Thoughtfully designed with modern upgrades, the home features quartz counters, a desert gray tile backsplash, stainless appliances, and a farmhouse sink in the chef's kitchen. Seamless LVP flooring flows through the main living areas and bedrooms, complemented by crown molding and abundant natural light. The primary suite feels like a private retreat with a tray ceiling, spa-like bath with soft-close cabinetry, quartz counters, and rainfall shower. The third bedroom is currently being utilized as an office. A functional drop zone with storage bench keeps everyday essentials tucked away, while the triple sliding glass doors open to an extended screened lanai, ideal for relaxing or entertaining. The walk-up attic provides safe and easy storage for seasonal decor.
Location
State SC
County Jasper
Area Sun City/Riverbend
Interior
Interior Features Attic, Tray Ceiling(s), Ceiling Fan(s), Main Level Primary, Multiple Closets, Smooth Ceilings, Separate Shower, Cable TV, Window Treatments, Entrance Foyer, Eat-in Kitchen, Pantry
Heating Central, Heat Pump
Cooling Central Air
Flooring Luxury Vinyl, Luxury VinylPlank, Tile
Furnishings Unfurnished
Window Features Insulated Windows,Window Treatments
Appliance Dryer, Dishwasher, Disposal, Microwave, Refrigerator, Washer, Tankless Water Heater
Exterior
Exterior Feature Enclosed Porch, Paved Driveway, Porch, Patio
Parking Features Driveway, Garage, Two Car Garage, Oversized
Garage Spaces 2.0
Pool Community
Amenities Available Bocce Court, Business Center, Clubhouse, Dog Park, Fitness Center, Gas, Golf Course, Garden Area, Pickleball, Pool, RV/Boat Storage, Restaurant, Guard, Tennis Court(s), Trail(s)
Roof Type Asphalt
Porch Rear Porch, Enclosed, Front Porch, Patio, Porch, Screened
Garage true
Building
Lot Description Corner Lot, < 1/4 Acre
Story 1
Water Public
Structure Type Composite Siding
Others
Senior Community true
Security Features Smoke Detector(s)
Acceptable Financing Cash, Conventional
Listing Terms Cash, Conventional
Special Listing Condition None
Pets Allowed Yes
Read Less
Want to know what your home might be worth? Contact us for a FREE valuation!

Our team is ready to help you sell your home for the highest possible price ASAP

Bought with Charter One Realty (063F)
Get More Information

Beth DeAngelis
Licensed Realtor | Luxury Specialist | License ID: 71549
Licensed Realtor | Luxury Specialist License ID: 71549
- Homes for Sale in Sea Pines
- Homes for Sale in Palmetto Dunes
- Homes for Sale in Forest Beach
- Homes for Sale in Port Royal
- Homes for Sale in Folly Field
- General Beach Area Homes
- Homes for Sale in Hilton Head Plantation
- Homes for Sale in Indigo Run
- Home for Sale in Palmetto Hall
- Homes for Sale in Windmill Harbour
- Homes for Sale in Long Cove
- Homes for Sale in Wexford
- Homes for Sale - General HHI Communities
- Condos for Sale in Sea Pines
- Condos for Sale in Palmetto Dunes
- Condos for Sale in Forest Beach
- Condos for Sale in Port Royal
- Condos for Sale in Folly Field
- Condos for Sale In Hilton Head Plantation
- Condos for Sale in General HHI Communities
- Bluffton Homes for Sale
- Hampton Hall Homes for Sale
- Hampton Lake Homes for Sale
- Bluffton Private Golf Community Homes
- Sun City Homes for Sale
- Bluffton Optional Golf Communities
- Homes with Private Docks



