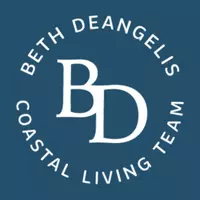$545,000
$540,000
0.9%For more information regarding the value of a property, please contact us for a free consultation.
99 Pine Ridge DR Bluffton, SC 29910
3 Beds
2.5 Baths
2,368 SqFt
Key Details
Sold Price $545,000
Property Type Single Family Home
Sub Type Single Family Residence
Listing Status Sold
Purchase Type For Sale
Square Footage 2,368 sqft
Price per Sqft $230
Subdivision Pine Ridge
MLS Listing ID 500271
Sold Date 10/23/25
Style Two Story
Bedrooms 3
Full Baths 2
Half Baths 1
Year Built 2005
Property Sub-Type Single Family Residence
Property Description
99 Pine Ridge Dr, Bluffton SC Renovated | 3 Bed | 2.5 Bath | Private Resort-Style Backyard. Step into Lowcountry living at its finest! This one-of-a-kind Bluffton gem has been beautifully renovated and reimagined with an open-concept floor plan that makes everyday living and entertaining a breeze. The expanded downstairs space flows effortlessly, featuring a chef's dream kitchen with an expansive island, top-tier finishes, and plenty of room to gather. Out back, your resort-style retreat awaits. Relax or host with ease thanks to a sparkling pool with a tranquil water feature, gazebo, screened-in porch, and plumbing in place for an outdoor kitchen. The lush landscaping and full privacy fence create a serene, secluded atmosphere you'll never want to leave. This 3-bedroom, 2.5-bath home shows like a model, modern, bright, and move-in ready. A charming storage cottage provides ample space for your belongings while discreetly housing the pool equipment, reducing pump noise and shielding it from the elements. Located just minutes from top-rated schools, shopping, dining, the Bluffton sports complex, and everything this vibrant town has to offer. Don't wait - this one won't last!
Location
State SC
County Beaufort
Area Bluffton/General
Interior
Interior Features Ceiling Fan(s), Multiple Closets, See Remarks, Smooth Ceilings, Separate Shower, Smart Thermostat, Cable TV, Upper Level Primary, Unfinished Walls, Window Treatments, Eat-in Kitchen
Heating Central, Electric, Heat Pump
Cooling Central Air, Electric
Flooring Ceramic Tile, Luxury Vinyl, Luxury VinylPlank
Furnishings Unfurnished
Window Features Other,Screens,Window Treatments
Appliance Dryer, Dishwasher, Disposal, Microwave, Oven, Refrigerator, Stove, Washer
Exterior
Exterior Feature Enclosed Porch, Fence, Sprinkler/Irrigation, Paved Driveway, Patio, Storage
Parking Features Driveway, Garage, Two Car Garage
Garage Spaces 2.0
Amenities Available Playground
View Y/N true
View Lagoon
Roof Type Asphalt
Porch Front Porch, Patio, Porch, Screened
Garage true
Building
Lot Description < 1/4 Acre
Story 2
Water Public
Structure Type Vinyl Siding
Others
Acceptable Financing Cash, Conventional
Listing Terms Cash, Conventional
Read Less
Want to know what your home might be worth? Contact us for a FREE valuation!

Our team is ready to help you sell your home for the highest possible price ASAP

Bought with Peirce Group Brokered by EXP Realty LLC (945)
Get More Information

Beth DeAngelis
Licensed Realtor | Luxury Specialist | License ID: 71549
Licensed Realtor | Luxury Specialist License ID: 71549
- Homes for Sale in Sea Pines
- Homes for Sale in Palmetto Dunes
- Homes for Sale in Forest Beach
- Homes for Sale in Port Royal
- Homes for Sale in Folly Field
- General Beach Area Homes
- Homes for Sale in Hilton Head Plantation
- Homes for Sale in Indigo Run
- Home for Sale in Palmetto Hall
- Homes for Sale in Windmill Harbour
- Homes for Sale in Long Cove
- Homes for Sale in Wexford
- Homes for Sale - General HHI Communities
- Condos for Sale in Sea Pines
- Condos for Sale in Palmetto Dunes
- Condos for Sale in Forest Beach
- Condos for Sale in Port Royal
- Condos for Sale in Folly Field
- Condos for Sale In Hilton Head Plantation
- Condos for Sale in General HHI Communities
- Bluffton Homes for Sale
- Hampton Hall Homes for Sale
- Hampton Lake Homes for Sale
- Bluffton Private Golf Community Homes
- Sun City Homes for Sale
- Bluffton Optional Golf Communities
- Homes with Private Docks



