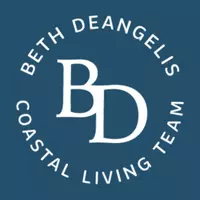$1,082,000
$1,100,000
1.6%For more information regarding the value of a property, please contact us for a free consultation.
28 Spartina Point DR Hilton Head Island, SC 29926
4 Beds
3 Baths
3,121 SqFt
Key Details
Sold Price $1,082,000
Property Type Single Family Home
Sub Type Single Family Residence
Listing Status Sold
Purchase Type For Sale
Square Footage 3,121 sqft
Price per Sqft $346
Subdivision Moss Creek
MLS Listing ID 501740
Sold Date 10/30/25
Style Two Story
Bedrooms 4
Full Baths 3
Year Built 1990
Property Sub-Type Single Family Residence
Property Description
Magical Moss Creek property with spectacular marsh-to-golf views! Landscaped with flowering gardens that attract butterflies and birds, framed by centuries-old live oaks and magnolias, this home offers the ultimate Lowcountry setting. Flexible floor plan with 4 bedrooms or 3 + office and ideal room separation. First-floor primary suite features 2 large closets, updated bath with walk-in shower, and a private screened porch to take in the vistas. Tall ceilings open to a spacious living room with fireplace and dining room, plus a bright kitchen adjoining the family room. Large pantry and laundry. Two bedrooms on the main level, two upstairs with full bath. Enjoy wonderful curb appeal with paver circular drive, a large rear deck, and Moss Creeks top amenities all tucked at the end of a quiet cul-de-sac.
Location
State SC
County Beaufort
Area Moss Creek
Interior
Interior Features Attic, Wet Bar, Bookcases, Built-in Features, Ceiling Fan(s), Fireplace, Main Level Primary, Multiple Closets, Separate Shower, Cable TV, Window Treatments, Entrance Foyer, Pantry, Workshop
Heating Electric, Heat Pump
Cooling Central Air, Electric
Flooring Carpet, Tile, Wood
Furnishings Unfurnished
Window Features Insulated Windows,Screens,Window Treatments
Appliance Dryer, Dishwasher, Disposal, Microwave, Refrigerator, Self Cleaning Oven, Stove, Washer
Exterior
Exterior Feature Deck, Enclosed Porch, Sprinkler/Irrigation, Paved Driveway
Parking Features Garage, Two Car Garage, Oversized
Garage Spaces 2.0
Pool Free Form, Lap, Other, Salt Water, Community
Amenities Available Basketball Court, Bocce Court, Marina, Clubhouse, Dog Park, Fitness Center, Fire Pit, Golf Course, Barbecue, Picnic Area, Playground, Pickleball, Pool, Guard, Tennis Court(s), Trail(s)
View Y/N true
View Golf Course, Marsh View
Roof Type Asphalt
Porch Deck, Front Porch, Patio, Porch, Screened
Garage true
Building
Lot Description 1/4 to 1/2 Acre Lot
Story 2
Water Community/Coop, Public
Structure Type Wood Siding
Others
Security Features Smoke Detector(s)
Acceptable Financing Cash, Conventional, VA Loan
Listing Terms Cash, Conventional, VA Loan
Special Listing Condition None
Read Less
Want to know what your home might be worth? Contact us for a FREE valuation!

Our team is ready to help you sell your home for the highest possible price ASAP

Bought with Kiser & Associates Inc (210)
Get More Information

Beth DeAngelis
Licensed Realtor | Luxury Specialist | License ID: 71549
Licensed Realtor | Luxury Specialist License ID: 71549
- Homes for Sale in Sea Pines
- Homes for Sale in Palmetto Dunes
- Homes for Sale in Forest Beach
- Homes for Sale in Port Royal
- Homes for Sale in Folly Field
- General Beach Area Homes
- Homes for Sale in Hilton Head Plantation
- Homes for Sale in Indigo Run
- Home for Sale in Palmetto Hall
- Homes for Sale in Windmill Harbour
- Homes for Sale in Long Cove
- Homes for Sale in Wexford
- Homes for Sale - General HHI Communities
- Condos for Sale in Sea Pines
- Condos for Sale in Palmetto Dunes
- Condos for Sale in Forest Beach
- Condos for Sale in Port Royal
- Condos for Sale in Folly Field
- Condos for Sale In Hilton Head Plantation
- Condos for Sale in General HHI Communities
- Bluffton Homes for Sale
- Hampton Hall Homes for Sale
- Hampton Lake Homes for Sale
- Bluffton Private Golf Community Homes
- Sun City Homes for Sale
- Bluffton Optional Golf Communities
- Homes with Private Docks



