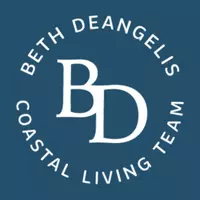$485,000
$499,000
2.8%For more information regarding the value of a property, please contact us for a free consultation.
146 Knightsbridge RD Bluffton, SC 29910
4 Beds
2 Baths
1,628 SqFt
Key Details
Sold Price $485,000
Property Type Single Family Home
Sub Type Single Family Residence
Listing Status Sold
Purchase Type For Sale
Square Footage 1,628 sqft
Price per Sqft $297
Subdivision Woodbridge
MLS Listing ID 454977
Sold Date 10/30/25
Style One Story
Bedrooms 4
Full Baths 2
Year Built 2001
Property Sub-Type Single Family Residence
Property Description
Welcome to 146 Knightsbridge, a beautifully maintained 4-bedroom, 2-bath home that offers the perfect blend of comfort, space, and Lowcountry lifestyle—all for an unbeatable price of $499,000. The open floor plan is ideal for modern living, with a spacious kitchen that provides plenty of room for a breakfast nook, additional storage, or even a coffee bar setup. Step outside into your own private resort-style oasis, complete with a sparkling pool featuring a relaxing chair ledge, perfect for entertaining or unwinding after a day in the sun. The expansive fenced-in backyard with a tall privacy fence offers plenty of room for pets, play, or gardening, and the entire property has been meticulously cared for inside and out. Located in the desirable Woodbridge community, residents enjoy access to a wide range of amenities including a community pool, park, and one of Bluffton's most sought-after Amenities... Boat & RV storage. This home delivers exceptional value and lifestyle—you won't find another pool home like it at this price! Schedule your private tour today!
Location
State SC
County Beaufort
Area Bluffton/General
Interior
Interior Features Ceiling Fan(s), Main Level Primary, Multiple Closets, New Paint, Window Treatments, Eat-in Kitchen
Heating Electric, Heat Pump
Cooling Electric, Heat Pump
Flooring Carpet, Engineered Hardwood, Tile
Equipment Satellite Dish
Furnishings Unfurnished
Window Features Other,Window Treatments
Appliance Dryer, Dishwasher, Disposal, Microwave, Range, Refrigerator, Self Cleaning Oven, Washer
Exterior
Exterior Feature Fence, Paved Driveway, Patio
Parking Features Garage, Two Car Garage
Garage Spaces 2.0
Pool Private, Community
Amenities Available Pool, Trail(s)
View Y/N true
View Pool, Trees/Woods
Roof Type Asphalt
Porch Front Porch, Patio
Garage true
Private Pool true
Building
Lot Description < 1/4 Acre
Story 1
Water Public
Structure Type Vinyl Siding
Others
Security Features Security System,Smoke Detector(s)
Acceptable Financing Cash, Conventional
Listing Terms Cash, Conventional
Special Listing Condition None
Pets Allowed Yes
Read Less
Want to know what your home might be worth? Contact us for a FREE valuation!

Our team is ready to help you sell your home for the highest possible price ASAP

Bought with EXP Realty LLC (938)
Get More Information

Beth DeAngelis
Licensed Realtor | Luxury Specialist | License ID: 71549
Licensed Realtor | Luxury Specialist License ID: 71549
- Homes for Sale in Sea Pines
- Homes for Sale in Palmetto Dunes
- Homes for Sale in Forest Beach
- Homes for Sale in Port Royal
- Homes for Sale in Folly Field
- General Beach Area Homes
- Homes for Sale in Hilton Head Plantation
- Homes for Sale in Indigo Run
- Home for Sale in Palmetto Hall
- Homes for Sale in Windmill Harbour
- Homes for Sale in Long Cove
- Homes for Sale in Wexford
- Homes for Sale - General HHI Communities
- Condos for Sale in Sea Pines
- Condos for Sale in Palmetto Dunes
- Condos for Sale in Forest Beach
- Condos for Sale in Port Royal
- Condos for Sale in Folly Field
- Condos for Sale In Hilton Head Plantation
- Condos for Sale in General HHI Communities
- Bluffton Homes for Sale
- Hampton Hall Homes for Sale
- Hampton Lake Homes for Sale
- Bluffton Private Golf Community Homes
- Sun City Homes for Sale
- Bluffton Optional Golf Communities
- Homes with Private Docks



