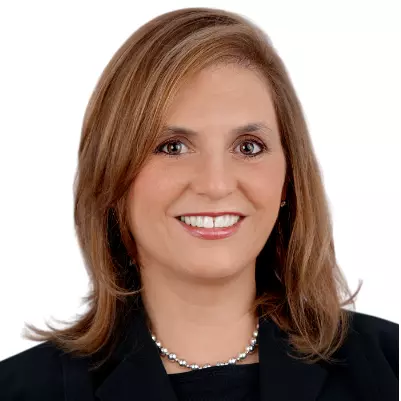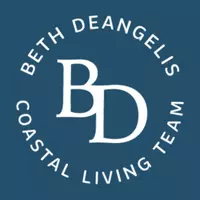$510,000
$525,000
2.9%For more information regarding the value of a property, please contact us for a free consultation.
124 Muirfield DR Okatie, SC 29909
3 Beds
2 Baths
1,875 SqFt
Key Details
Sold Price $510,000
Property Type Single Family Home
Sub Type Single Family Residence
Listing Status Sold
Purchase Type For Sale
Square Footage 1,875 sqft
Price per Sqft $272
Subdivision Eagles Pointe
MLS Listing ID 501731
Sold Date 11/21/25
Bedrooms 3
Full Baths 2
Year Built 2000
Property Sub-Type Single Family Residence
Property Description
Lovingly renovated from top to bottom - this home is a STUNNING, move-in-ready sanctuary! A beautifully renovated 3 bedroom and 2 bath home with separate dining room, eat in kitchen, large master suite and an expansive sunroom located in the desirable Eagles Pointe neighborhood with easy access to downtown Bluffton, Hilton Head and Savannah. The newly remodeled kitchen boasts beautiful new cabinets, elegant quartz countertops, marble backsplash and stainless steel appliances plus a breakfast bar and eat in dining area. The master bedroom and ensuite bathroom is spacious and features a luxurious shower, furniture-style vanity and huge closet. Freshly painted throughout (walls and trim with popcorn ceilings removed), all new outlets and switches, new designer lighting and new can lighting, new flooring throughout (no carpet) and offering peace of mind with a HVAC system and roof both newly installed in 2025. The large fully fenced in backyard boasts views of the 7.5 acre lake and fountain plus easy access to the walking trail. You will have plenty of room for a pool or outdoor oasis! The Eagles Pointe lifestyle features a semi-private Davis Love III designed golf course and impressive amenities including a junior Olympic pool, fitness center, tennis & pickleball courts, sidewalks, walking paths plus low POA dues. This home was renovated for family members who are no longer relocating to the area. Your fabulous home awaits! Owner is LSCREA.
Location
State SC
County Beaufort
Area Bluffton/General
Interior
Interior Features Main Level Primary, New Paint, Pull Down Attic Stairs, Smooth Ceilings, Eat-in Kitchen
Heating Central
Cooling Central Air
Flooring Luxury Vinyl, Luxury VinylPlank
Furnishings Unfurnished
Window Features Other
Appliance Dryer, Dishwasher, Disposal, Oven, Refrigerator, Washer
Exterior
Exterior Feature Porch
Parking Features Garage, Two Car Garage
Garage Spaces 2.0
Pool Community
Amenities Available Fitness Center, Pickleball, Tennis Court(s), Trail(s)
View Y/N true
View Landscaped, Lake
Roof Type Asphalt
Porch Rear Porch
Garage true
Building
Lot Description < 1/4 Acre
Water Public
Structure Type Vinyl Siding
Others
Acceptable Financing Cash, Conventional
Listing Terms Cash, Conventional
Special Listing Condition None
Read Less
Want to know what your home might be worth? Contact us for a FREE valuation!

Our team is ready to help you sell your home for the highest possible price ASAP

Bought with Dunes Real Estate (065)
Get More Information

Beth DeAngelis
Licensed Realtor | Luxury Specialist | License ID: 71549
Licensed Realtor | Luxury Specialist License ID: 71549
- Homes for Sale in Sea Pines
- Homes for Sale in Palmetto Dunes
- Homes for Sale in Forest Beach
- Homes for Sale in Port Royal
- Homes for Sale in Folly Field
- General Beach Area Homes
- Homes for Sale in Hilton Head Plantation
- Homes for Sale in Indigo Run
- Home for Sale in Palmetto Hall
- Homes for Sale in Windmill Harbour
- Homes for Sale in Long Cove
- Homes for Sale in Wexford
- Homes for Sale - General HHI Communities
- Condos for Sale in Sea Pines
- Condos for Sale in Palmetto Dunes
- Condos for Sale in Forest Beach
- Condos for Sale in Port Royal
- Condos for Sale in Folly Field
- Condos for Sale In Hilton Head Plantation
- Condos for Sale in General HHI Communities
- Bluffton Homes for Sale
- Hampton Hall Homes for Sale
- Hampton Lake Homes for Sale
- Bluffton Private Golf Community Homes
- Sun City Homes for Sale
- Bluffton Optional Golf Communities
- Homes with Private Docks



